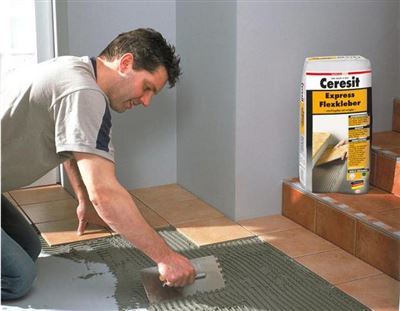
How to renovate your house? What are the preparations before renovation? How to choose the time of renovation? How to choose a renovation company?

How to renovate your house? What are the preparations before renovation? How to choose the time of renovation? How to choose a renovation company?
Generally, preparations should be started about 3 months before the renovation. The initial preparation includes the following aspects: determine the decoration style you want, second, find a suitable renovation contractor, and third, determine your own renovation budget. The last item is to choose the building materials you need.

In different seasons, there are advantages and disadvantages to renovating your house. When refurbishing in summer, pay attention to the moisture-proof treatment of wood. Don't paint when it rains. When buying cement, you should choose ordinary cement. When renovating your house in winter, do not paint when the temperature is below 5 degrees Celsius. The climate is dry in winter, and the wood chosen is not easy to deform or crack.

Renovation contractor is a corporate organization established to provide you with technical support for renovation, including providing designers and workers, from the perspective of professional design and realizability, to create a more gentle and comfortable home for customers. This kind of corporate organization Generally profitable. Current renovation companies generally operate in a mode that combines design and decoration. The qualifications of professional contracting companies for refurbishment companies are classified into Level 1, Level 2, and Level 3.
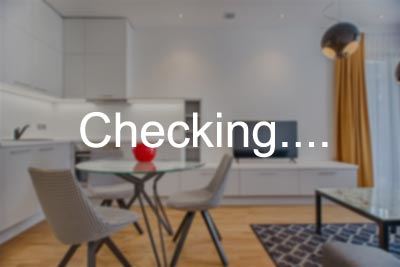
Generally, the pre-acceptance can be carried out within 15 days of decoration (the villa construction time is relatively long), and the pre-acceptance is divided into the first acceptance and the second acceptance. The first acceptance involves items such as suspended ceilings, water circuits, wood products, etc., and the second acceptance is a special inspection of rooms that use waterproofing during decoration. The later stage acceptance is relatively simpler than the earlier stage acceptance, mainly to inspect the final part of the earlier stage project. Such as wood products, walls, and top surfaces, the owner can inspect the surface paint, the smoothness of the paint, whether there is flow phenomenon, and whether the color is consistent. The acceptance of the concealed project is the most important place for the owner in the house acceptance. Under normal circumstances, the acceptance of the concealed project should be carried out before the construction of the next process.
Green and environmentally friendly decoration, on the basis of environmental protection and ecological balance, must be free from pollution during the decoration process and not harm the health of the human body during use. To meet the following standards, environmental protection, health, comfort, and beautification. Therefore, in the process of construction, design and renovation, you must meet your safety and health needs.What building materials are needed when renovating a house? How to choose environmentally friendly materials? How to choose TVs, refrigerators, washing machines, microwave ovens, windows, floors?
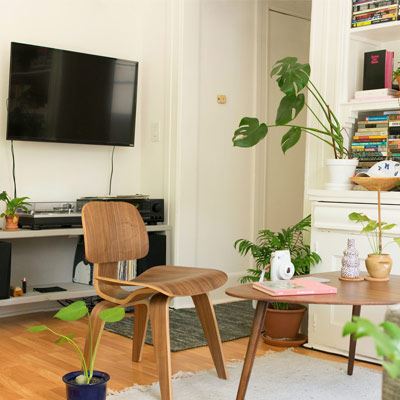
There is no pollution-free decoration. However, it is possible to control the pollution level within the permissible range of the human body in the "green decoration" and meet the national standards. Therefore, "green" is not absolute. As long as the harmful substances do not exceed the acceptable range of the human body.
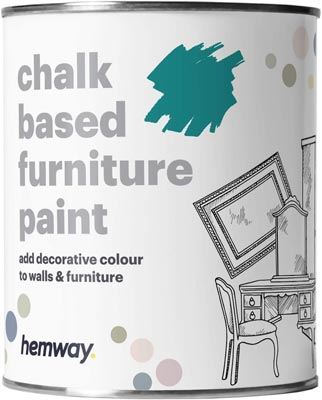
Decoration requires a lot of building materials, such as floors, cement, wires, tiles, switches, lamps, and water pipes. How to choose these?
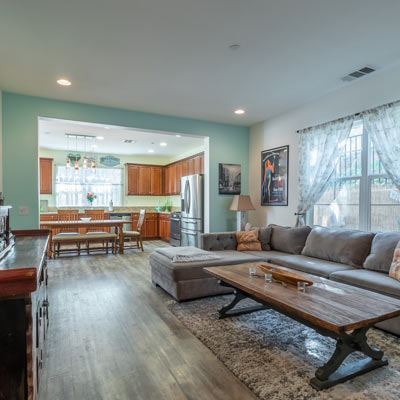
How to choose sofa, door, glass, bed, mattress, dining table, crib?
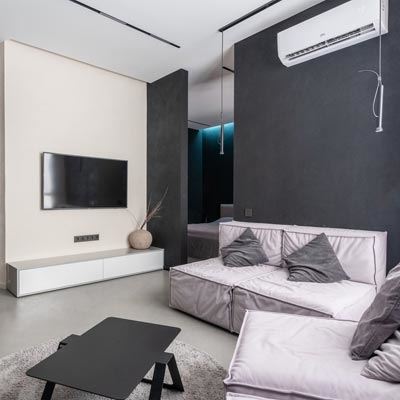
How to choose a TV, refrigerator, washing machine, air conditioner, induction cooker, dishwasher?
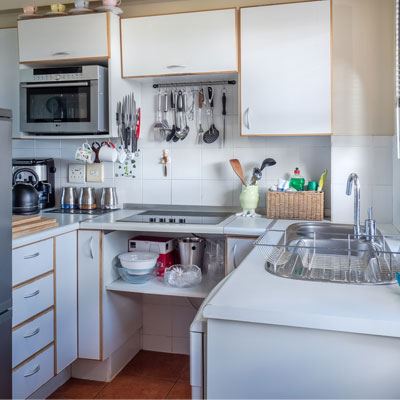
How to choose refrigerators, faucets, gas stoves, ceramic tiles, range hoods?

A comfortable home environment is the need of each of us, so everyone must have a lot of supplies in their homes to facilitate our use. Make our lives more convenient. Some friends think that there are too many supplies at home. It is also not clear what is necessary for household items. So we have to understand it to make our use more convenient.
What are the issues that need to be paid attention to in construction? To go through the relevant procedures, do not be afraid of trouble during construction. To have a certain safety knowledge, how to place the wires? How to do waterproof treatment? What are the issues that need to be paid attention to when installing the floor?
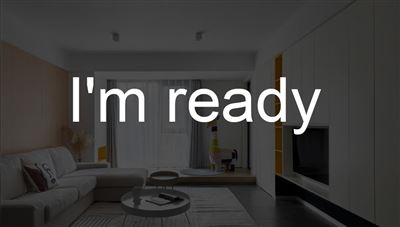
Conduct market research, focusing on the types and prices of building materials. Design the drawings needed to renovate the house. Plan the function of the room and choose the color you like.
When people carry out various activities in the indoor space, each type of cabinet needs a relatively independent space for independent activities. When a relatively independent activity transitions to another independent activity, a traffic air department is needed in the middle, like an aisle. People's indoor behavior patterns and norms affect the layout of space. In turn, the layout of space helps guide and regulate people's behavior patterns. In addition, when people are indoors, in addition to the physical needs of space, they also include the size and shape of space, furnishings, traffic, fire safety, sound, light, and heat physical environment, etc.; there are also spiritual needs. It refers to whether the spatial form and characteristics can reflect the enjoyment of taste and beauty, and whether it can benignly induce people's psychological emotions. From this perspective, it is not difficult to understand the formation, function and layout characteristics of various indoor spaces.
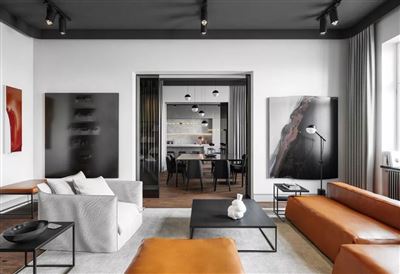
The overall home improvement refers to the planning and matching of the interior space of the house to meet the requirements of customers. Simply put, it is a unified design for hard renovation and soft renovation. According to the design and customer needs, the colors and styles of furniture, home appliances, fabrics, ornaments, pendants, and indoor plants are matched to achieve a unified and complete design. Effect, convey the life philosophy of designers and customers.

How many people live in the house you are renovating? One person, two couples, a family of three? These have different styles and different requirements for colors.
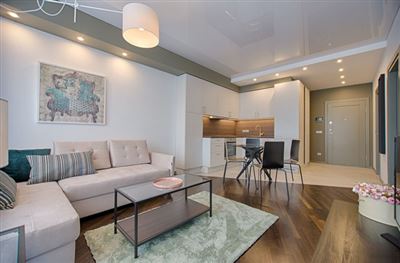
The living room is the place where the whole family members live and meet guests. The decoration level of the living room symbolizes the quality and identity of the owner to a certain extent, and is the focus of decoration and beautification. It must be carefully designed, selected materials, and decorated to form a cordial and comfortable leisure space.

The main function of the bedroom is to rest. Warm and quiet are the themes of bedroom design. In addition to the necessary furniture, it should be as simple as possible. The layout of the bedroom directly affects people's life, work and study. The bedroom has become one of the key points in the design of home decoration. Therefore, when designing, people first focus on practicality, followed by decoration. The layout of the bedroom is a very important part. The layout of the bedroom directly affects the happiness of a family, the harmony of husband and wife, physical health and many other elements. A good bedroom layout should not only consider the placement and orientation of items, but also the overall color arrangement and comfort.

The kitchen is a place that needs to be used every day. In order to reduce labor intensity, it is most necessary to use ergonomics to arrange the space reasonably. There are two types of kitchens: open type and closed type. The open type enlarges the space and reduces the sense of congestion. It is not easy Clean; the enclosed type restricts the space, but avoids oily fume pollution. The kitchen door leaf is preferably a titanium alloy sliding door or a plastic steel door.

The design of the dining room should consider the function and atmosphere. A good mood can most arouse appetite and is conducive to enjoying delicious dishes. The frequency of use of the dining room is quite high, and it also serves the role of entertaining guests. Therefore, the dining room is a private space as well as a public space. Its decorative shape and color should be as important as the living room, and the style should be as consistent as the living room.
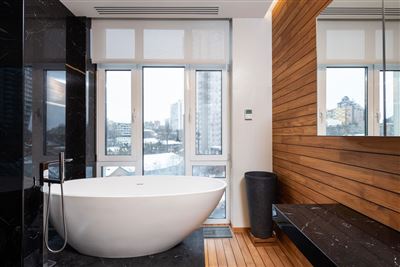
The bathroom is not a storage room. Many things such as laundry and changing clothes should be placed next to the washing machine or in the closet, not in the bathroom. When placing items in the bathroom, it is best to set up a storage space near the sink so that it is easy to access. The storage in the bathroom, what must be paid attention to is actually dehumidification. The bathroom should be designed to separate dry and wet, so as to prevent water vapor from running into the cabinet and let the items become damp and wet. In addition to separating dry and wet, you can also install a dehumidifier in the bathroom to keep the indoor space dry.