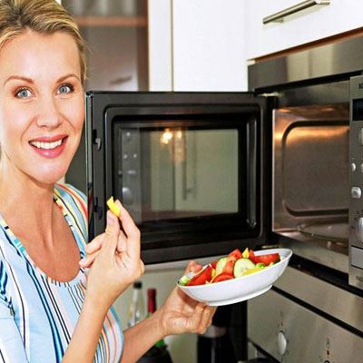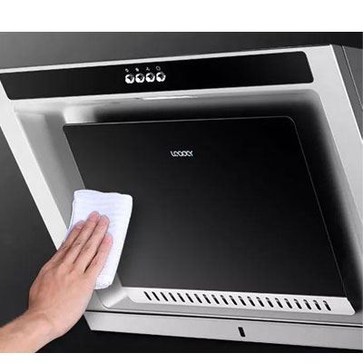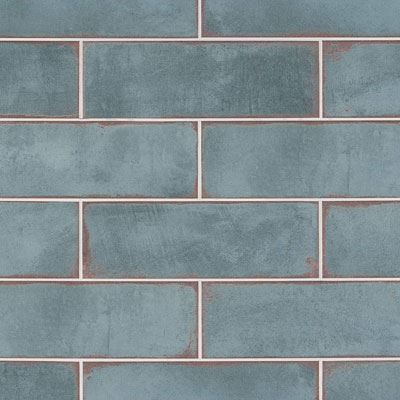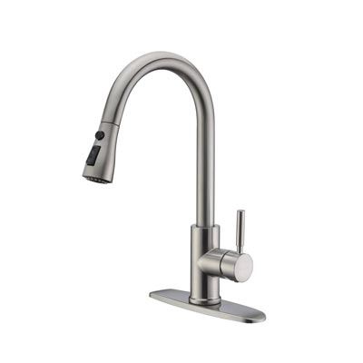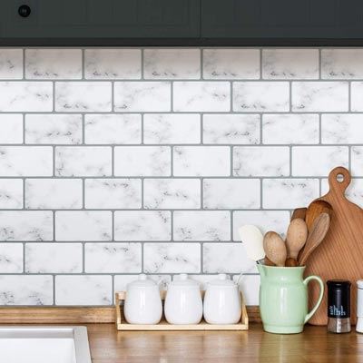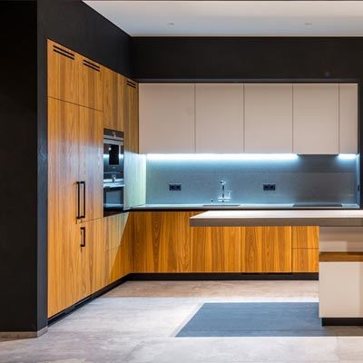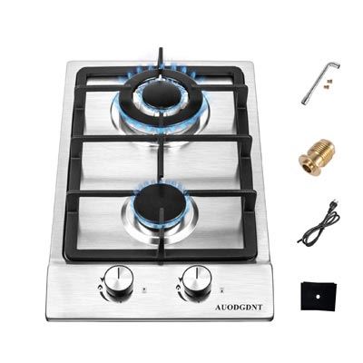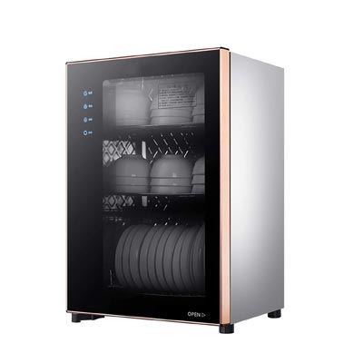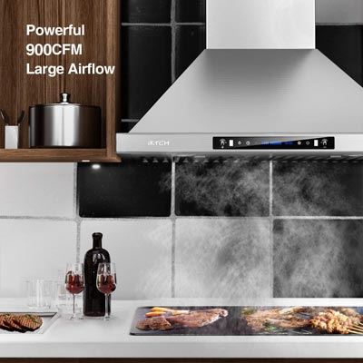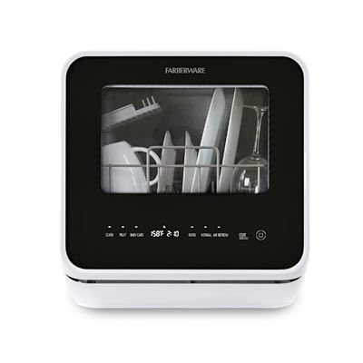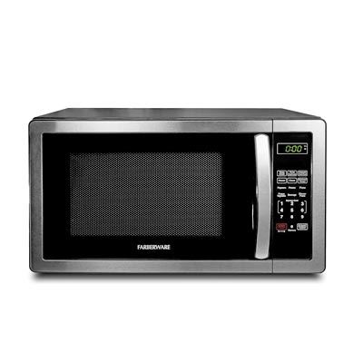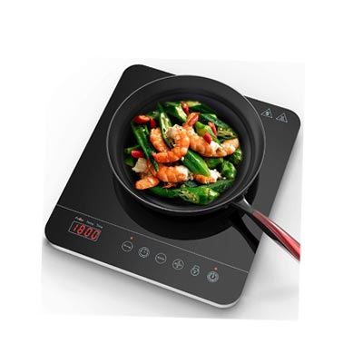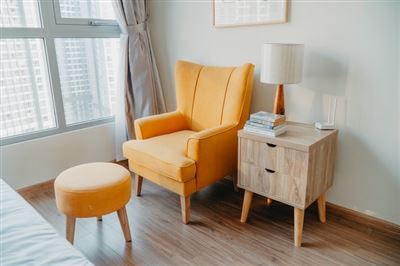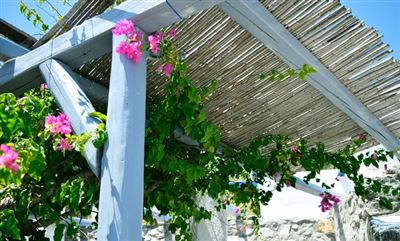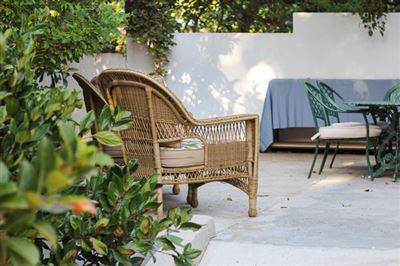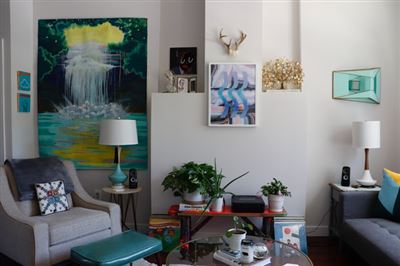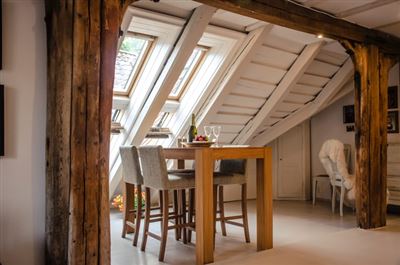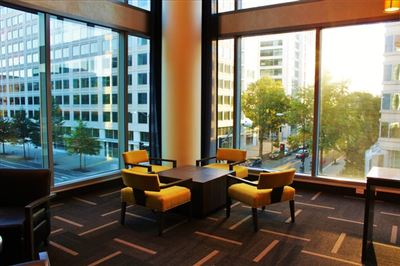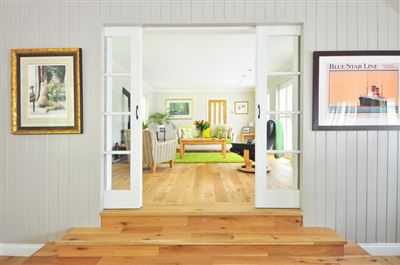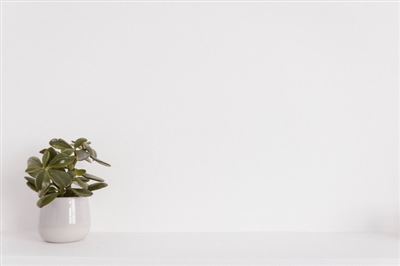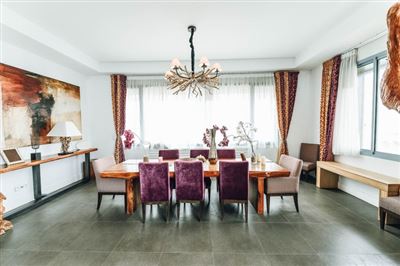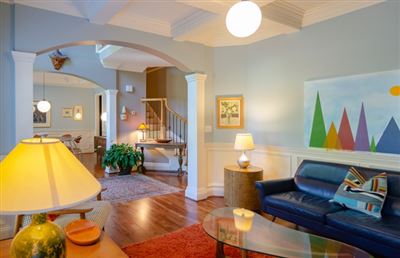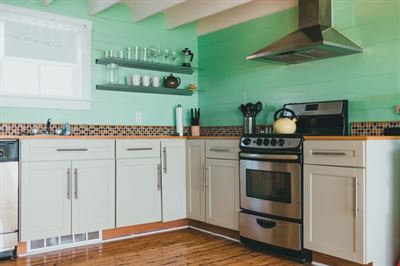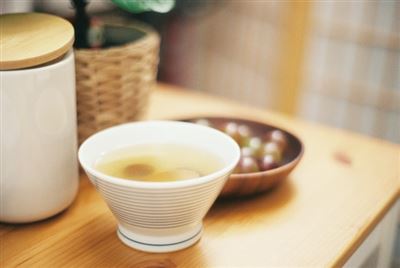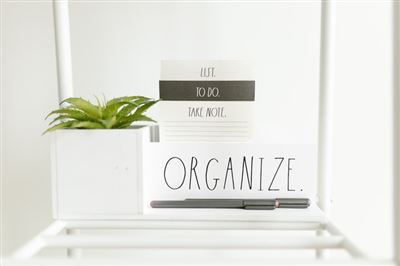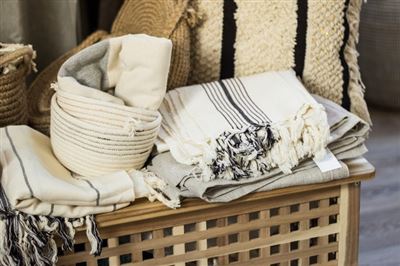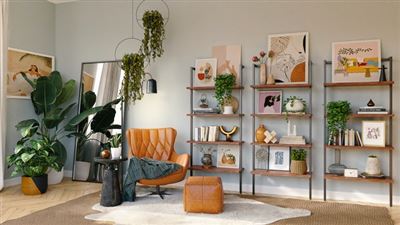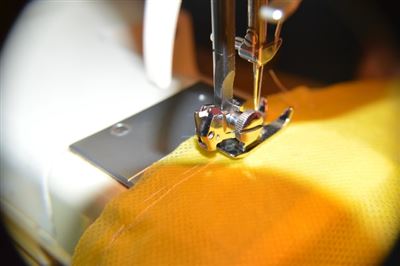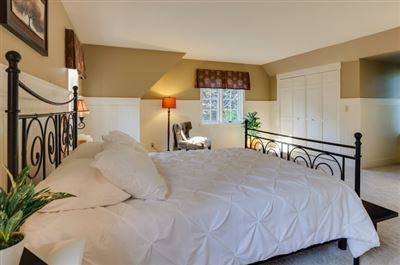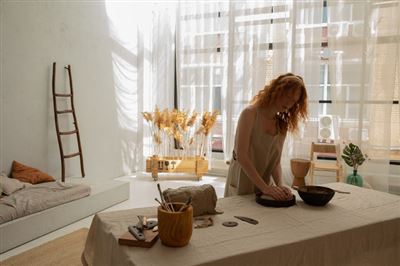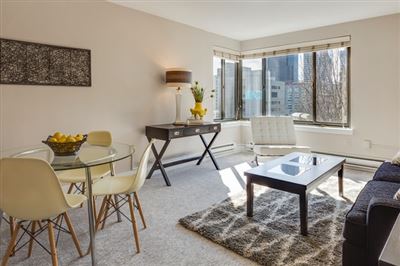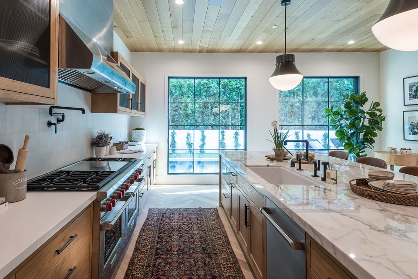
The kitchen is a place that needs to be used every day, and it is most necessary to use ergonomics to rationally arrange the space. There are two types of kitchens: open and closed. The open type expands the space and reduces the sense of crowding. Under normal circumstances, Chinese cooking should still be closed. The kitchen door leaf is preferably a titanium alloy sliding door or a plastic steel door.
1. Storage and planning of the kitchen
Usually the layout of the kitchen is "L" shape, "U" shape is the main one. The two sides of the "L" shape kitchen need at least 1 to 5 meters in length. The feature is that the various equipments are placed in the "L" shape according to the cooking sequence. However, in order to avoid the inconvenience of operation due to the close proximity of water and fire, it is best to arrange the refrigerator and sink side by side in a straight line, and the stove on the other axis.
The "U"-shaped layout enlarges the operating area and is more practical. If possible, set up a meal preparation table, which can be folded into the cabinet when not in use, adding a function. In the "L"-shaped and "U"-shaped kitchen, a triangular work area will be formed between the refrigerator, stove, and sink. The distance between the three sides must be 60 cm ~ 90 cm or more, so that the operator can take it. It will not be too close or too far when placing food, will not be too cramped when turning around, and will reduce the distance.
The distance between the stove and the pool is preferably 1.2 meters to 1.8 meters. When the height of the countertop of the kitchen floor cabinet is 15 cm away from the wrist when working on the countertop, it is most suitable for people to operate and reduce the intensity of labor. The specific size varies with people's height. The wall cabinet should not be less than 150 cm, and the commonly used things should be placed at a height of 170 cm to 180 cm, and people can reach it with their hands. Exhaust fans and exhaust hoods were commonly used in the past, and now range hoods have the above-mentioned functions and are widely used. It is generally suitable to be installed 70 cm to 80 cm above the stove. The shape and color of the range hood should be consistent with the shape and color of the cabinet to avoid disharmony.
2. Considerations in kitchen design
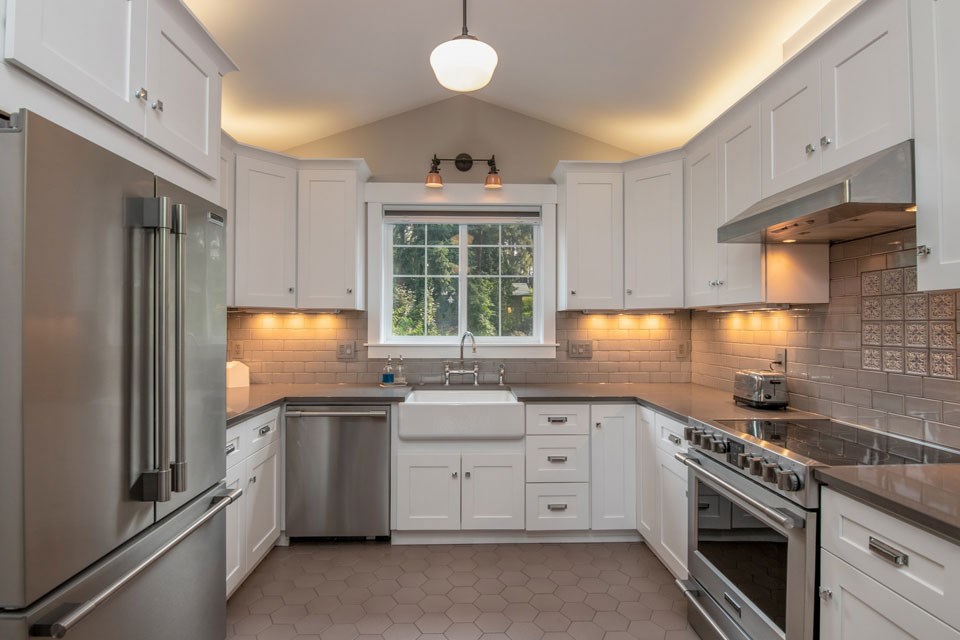
Ventilation is the basic requirement of kitchen design, an important condition to ensure indoor hygiene, and a necessary measure to ensure personal health and safety.
2.1. Reconstruction of waterways
The kitchen design of the new building is becoming more reasonable. Basically, the two-way water supply is used, and 2~3 sockets for microwave ovens, exhaust fans, etc. are reserved, so the water and circuit are not changed much. But the old house generally has a single-channel water supply, so it is best to add a hot water pipe when designing the kitchen decoration. What needs to be reminded is that due to structural limitations, waterway changes can only be changed to the water, but not to the water.
2.2. Reformation of gas pipeline
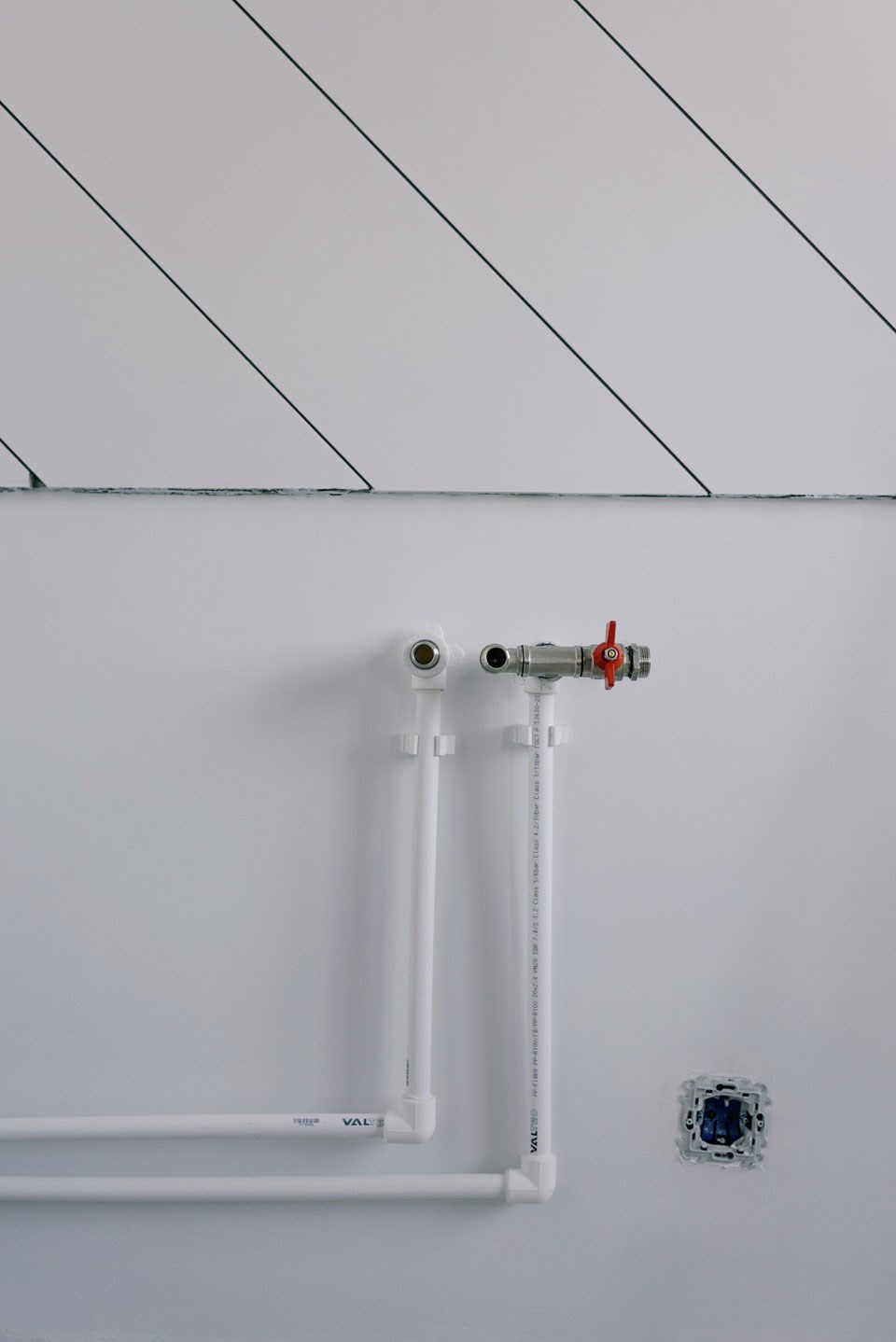
The renovation of the gas pipelines should be undertaken by a professional company. The gas and natural gas pipelines are generally not allowed to be modified at will due to the restrictions of the house structure. If it has to be changed, it must be approved by the property company. When making changes, due to the strong professionalism and to facilitate future maintenance, the gas, natural gas company or the professional company designated by the property company is usually responsible for the change.
2.3. Installation of ventilation facilities
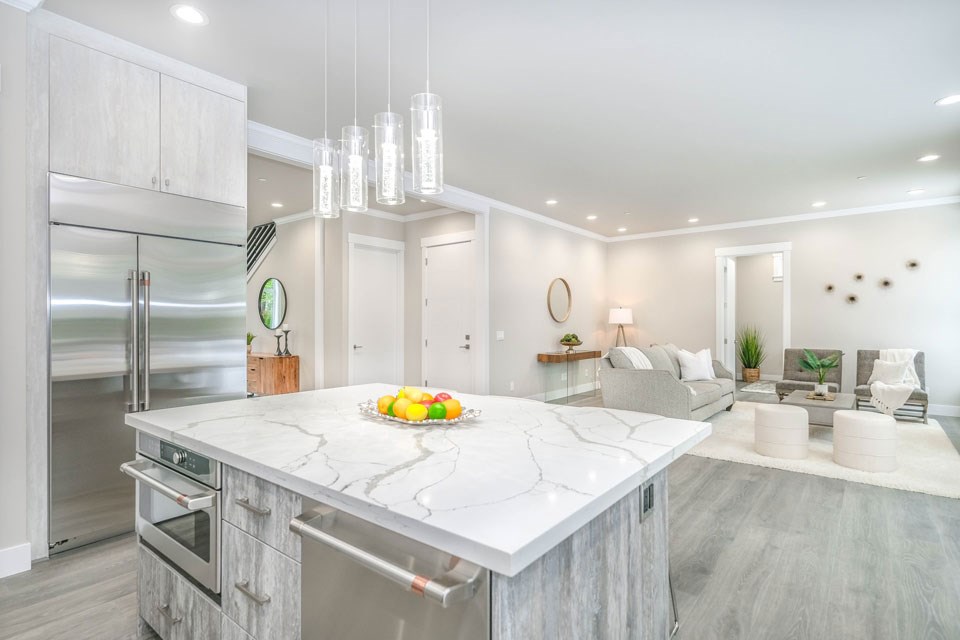
Ventilation is an important condition to ensure indoor hygiene, and it is also a necessary measure to ensure personal health and safety. Exhaust fans, exhaust hoods, and range hoods are generally installed 0.7 meters above the gas stove. The shape and color of the range hood should be consistent with the shape and color of the kitchen cabinet. The open kitchen connected to the living room and bedroom should be well separated. Wall cabinets and closet cabinets can be used as compartments, and glass sliding doors should be installed to prevent oil fume from floating into the interior, polluting the indoor air and affecting the health of the family.
2.4. Make the kitchen functional partition
From a functional point of view, the layout of the kitchen should facilitate the operation process of food storage, preparation, cleaning, and cooking. Generally, the three functional areas of storage, cleaning, and cooking should be designed as corner areas with corners. According to the principle of ergonomics, the sum of the three functional areas should be between 4.5 meters and 6.71 meters.
2.5. The placement of kitchen utensils should be reasonable
For ease of use, it is recommended to store vegetable bags, knives, detergents, etc. centered on the sink, leaving enough space on both sides of the stove to facilitate placing tableware. For smaller kitchens, the workbenches can be arranged in the shape of "_" along one wall; for larger kitchens, they can be arranged in a "corridor" shape along two walls. This form can accommodate several people to operate at the same time. There are also working areas. The "L" shape with a 90-degree angle along the wall can be expanded in both directions, which is convenient for continuous operation of each process.
2.6. Stainless steel kitchen
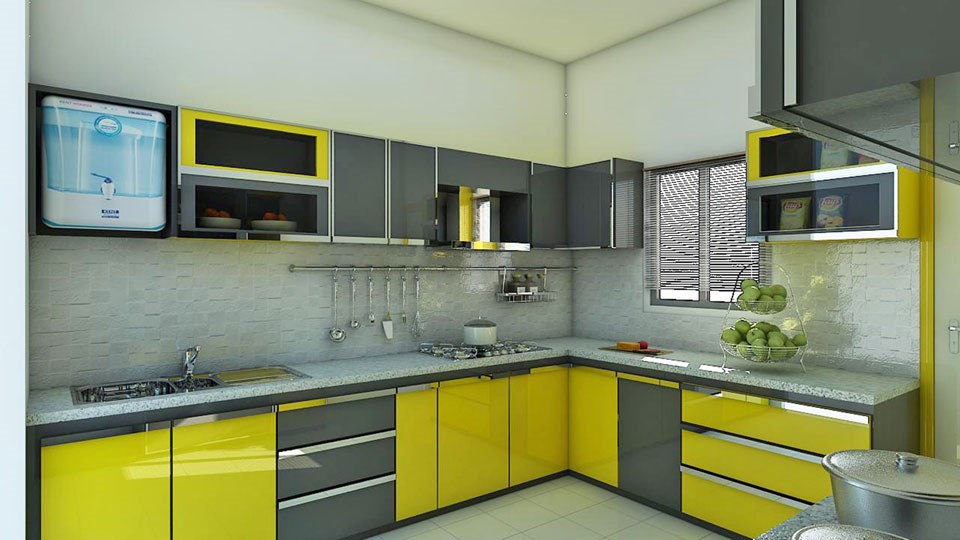
Of course, the focus is not on fancy, but on practicality. Stainless steel is durable, easy to clean, heat-resistant and moisture-proof, and can easily create a working environment without seams. From the kitchen countertop to the sink, it is done in one go, and there is no problem of water leakage and dirt, so it is regarded as the best choice.
3. Considerations for open kitchen design
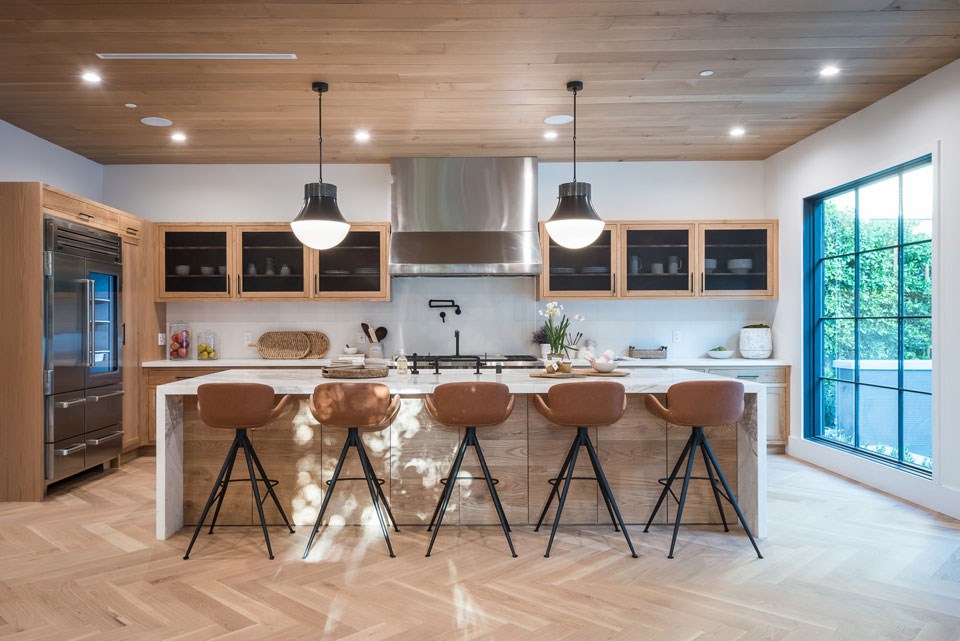
The design of the open kitchen comes from Europe, which can give you greater enjoyment of visual space. The design of an open kitchen can be considered from the following aspects.
3.1. Depends on eating habits
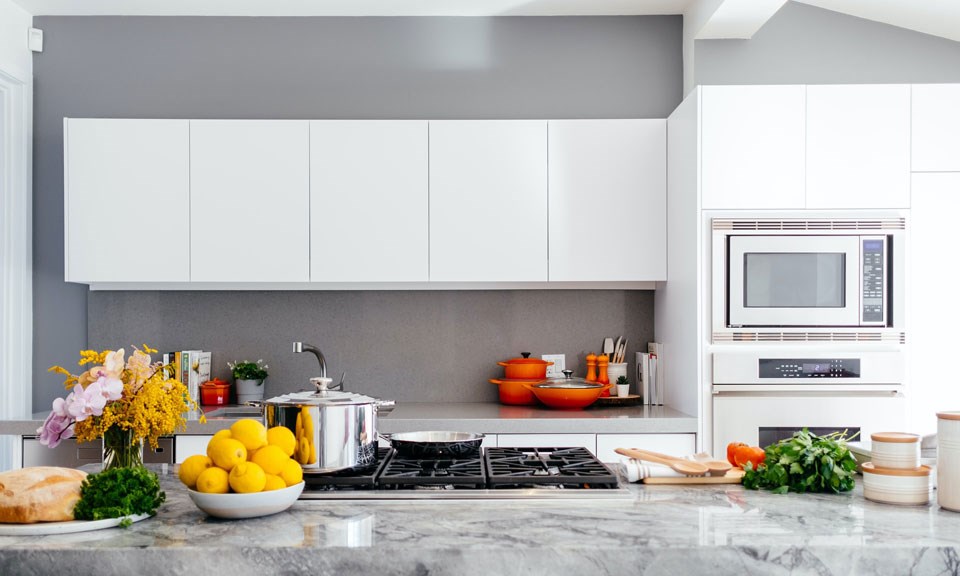
The diet is mainly cooking, and the oily smoke is relatively large. After the kitchen is open, it is easy for oil fume to drift into the living room and indoors, corrode the color TV, refrigerator and other electrical appliances in the home, and form a source of pollution that causes lung benefits. Even if the exhaust fan is used for forced ventilation, it is easy to leave hidden dangers.
3.2. Depends on the location of the kitchen
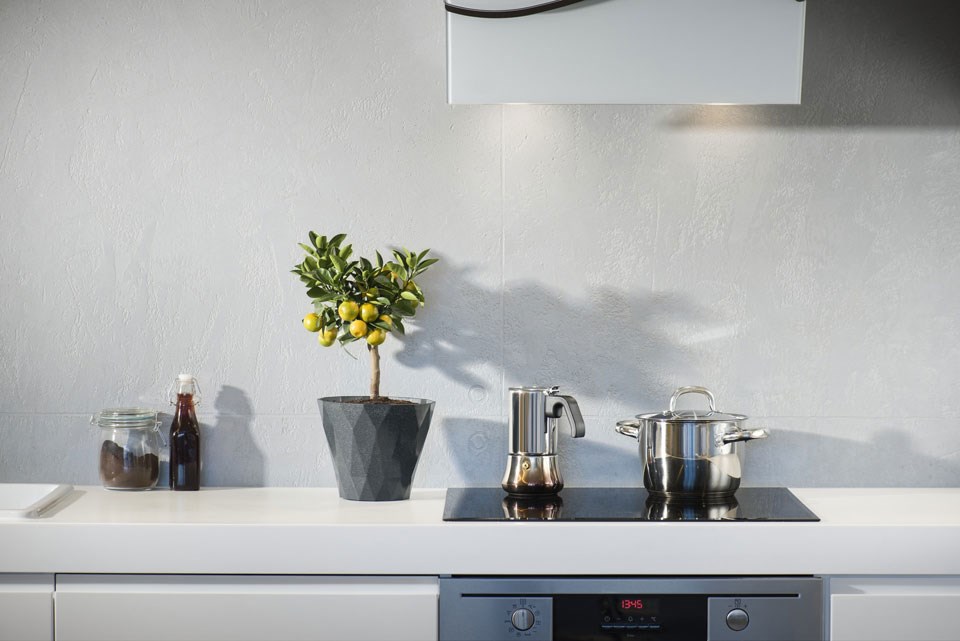
Generally speaking, from spring to autumn in the south, the southeast wind prevails. If the open kitchen is in the upwind position, the smell of oily smoke will blow back into the house. An open kitchen is generally not recommended for such a location. If you must use an open kitchen, you must increase the power of the range hood.
3.3. Reconstruction of space
When remodeling the partition wall of the kitchen, the existing structure must be considered. If there are lintels on the wall to be renovated, you can keep the lintels and transform them into the bar light ceiling of the “open kitchen” instead of removing them all blindly, so as to affect the stability of the building structure.
3.4. Leave enough space for rotation
When placing dining tables and chairs in open kitchens, you must pay attention to leaving space for cooking operations. When the dining chairs are pulled out of the dining table, the general dining tables and chairs must occupy at least 2 meters in width, plus the depth of the cabinets. It is required that the length or width of the open kitchen should be at least 3.6 meters.
3.5. Uniform style of furniture and cabinets
If your open kitchen is an integrated kitchen and guest, you must consider the coordination between the living room and dining room furniture and the kitchen furniture. In this way, furniture and cabinets can be as coordinated as possible in style, which can ensure that the "open kitchen" can naturally blend into the overall home atmosphere.
3.6. Selection of Range Hood
When choosing stoves for an open kitchen, consider choosing kitchen appliances that do not produce too much oily smoke. Therefore, the high-power and multi-function range hood is an indispensable "smoke guard" in an open kitchen. In addition to cooking, ordinary households also use rice cookers, microwave ovens, etc. It is recommended to install one or two exhaust fans on the top of the nearby ceiling.
3.7. Pay attention to neatness
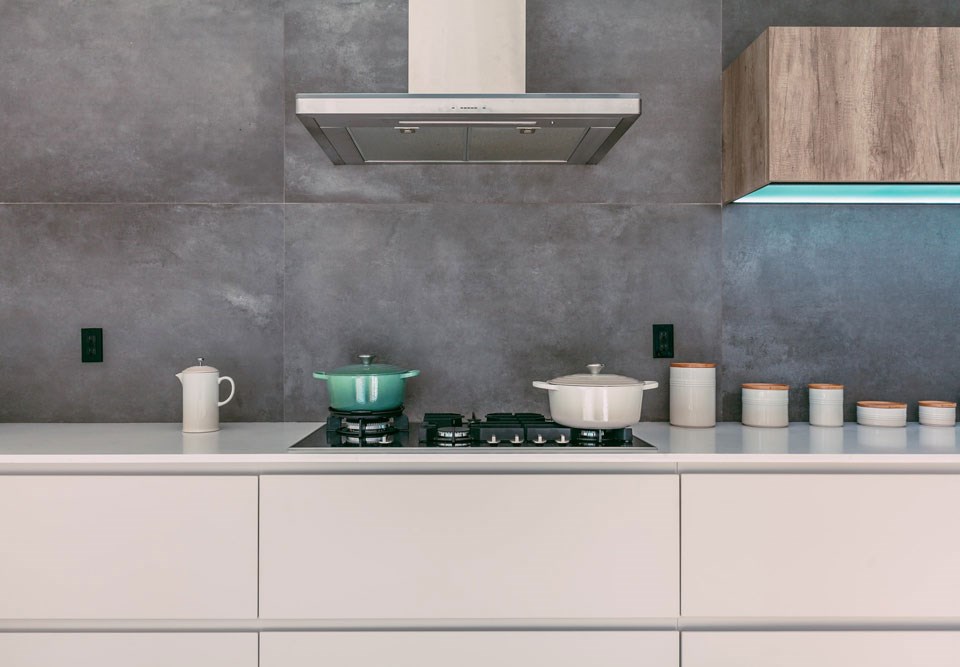
Since the open form is chosen, the pots and pans, bottles and jars in the kitchen should of course not be exposed to the eyes of everyone. Good storage is obviously necessary. The storage function of the cabinet is as large as possible, so that the messy supplies in the kitchen can be returned. It is best to reserve space, for example, you can add ovens, small refrigerators and other items later.
3.8. Furniture should be matched
Furniture should be anti-skid, waterproof, and easy to clean as the starting point. It is recommended to lay non-slip and wear-resistant tiles, and do not pave solid wood floors, because solid wood floors are easily deformed by the influence of heat, and the gaps are also easily stained with oil. It is best not to use cloth curtains and furniture accessories around the kitchen, they will absorb the odor and grease, which will be easily damaged over time and difficult to clean.
4. Tips for kitchen design
The design of the kitchen should consider the overall factors, in addition to lighting and color, we should also pay attention to the use of space.
4.1. Use of glass materials
In the process of small apartment design, designers usually use simple methods. At the same time, choose some materials and colors with strong display effect, so that the originally small space does not appear crowded. The preferred material is glass. This is because the display effect of glass materials has a sense of transparency. The use of glass frames in the wall cabinet makes people not feel depressed. The overall color should be monotone and light color. Darker colors such as black and dark brown should not be used for cabinets. White, light gray, and light blue are all good choices. The usable area of the kitchen is very limited. In terms of the overall color arrangement, we should avoid the colorful. Be careful not to use decorative materials with three-dimensional patterns or strong contrast between light and dark as much as possible, otherwise the kitchen area will not only appear small visually, but also will easily give people the illusion of unevenness.
4.2. Color and lighting
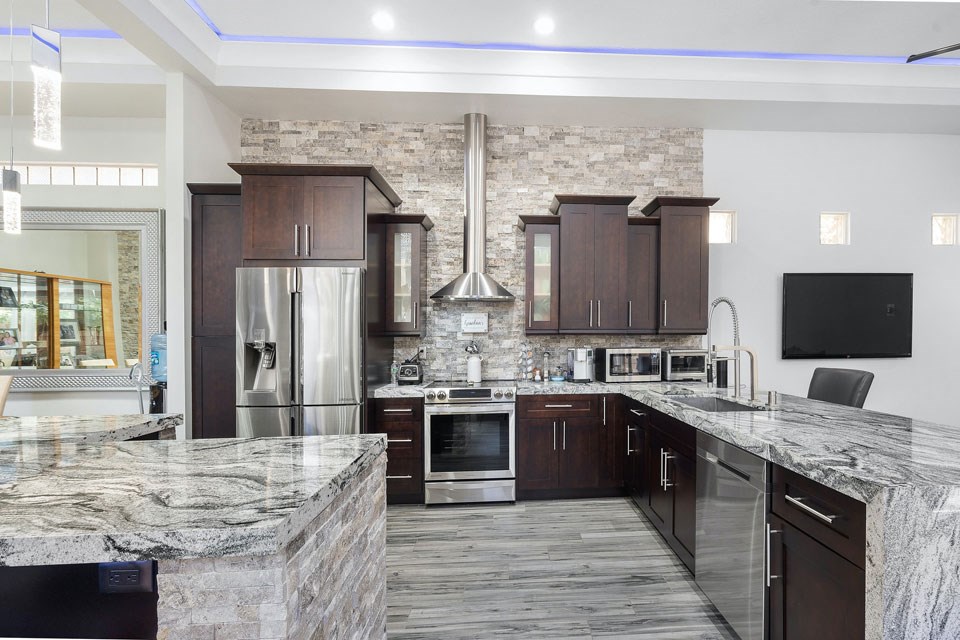
The color of the kitchen can be selected according to personal preference, usually in neutral tones. Ceiling lamps should be used for central lighting, and local lighting for stoves and workbenches may be embedded fluorescent lamps or spotlights.
4.3. Work surface
In addition to using stainless steel, stone is also very popular. Marble and granite are ideal. Both noble and practical, the color patterns are also very rich. It should be noted that the stone sometimes bleeds. If a glass of red wine is poured on the white marble, if it is not wiped off immediately, it will seep into the stone, leaving indelible marks from then on. In this regard, granite is more practical than marble. The height of the operating platform plays a decisive role in preventing fatigue and turning around flexibly. When you bend forward 200 for a long time, it will put a great load on your waist, and in the long run, back pain will accompany it. Therefore, the height of the operating platform must be determined according to your height.
4.4 Electrical equipment embedded in the kitchen cabinet
Now the size of the kitchen is relatively moderate, making it easier for electrical appliances to enter the kitchen. According to the different needs of each person, refrigerators, ovens, microwave ovens, dishwashers, etc. can be arranged in appropriate positions in the kitchen cabinet for easy opening and use.
4.5. Make full use of effective space
The gap between the wall cabinet and the operating platform is easy to put some utensils fogged in Beijing cooking, and some can also be used as simple gates to prevent dust from being exposed to small electricity. The board cabinet is designed into a multi-layer grid with a width of 3 cm-40 cm, and the cabinet doors are made into splits, or in the form of folding sliding doors. Convenient to pick and place items.
4.6. Do a good job of safety protection
Many places in the kitchen should be considered to prevent children from becoming dangerous. If necessary guardrails are set on the stove to prevent the pots and bowls from falling, various washing products should be placed in special cabinets under the low cabinet (washing pool), and sharp knives and other utensils should be placed in drawers that can be opened safely.
5. Considerations for kitchen lighting design
As the kitchen space becomes larger, the kitchen is no longer just a space for the family to prepare meals, it has become a place where people often visit when they come to their homes. Therefore, the kitchen's lighting and fixtures should be installed like other rooms to facilitate the reception of guests.
5.1. The installation of lamps and lanterns should be safety first
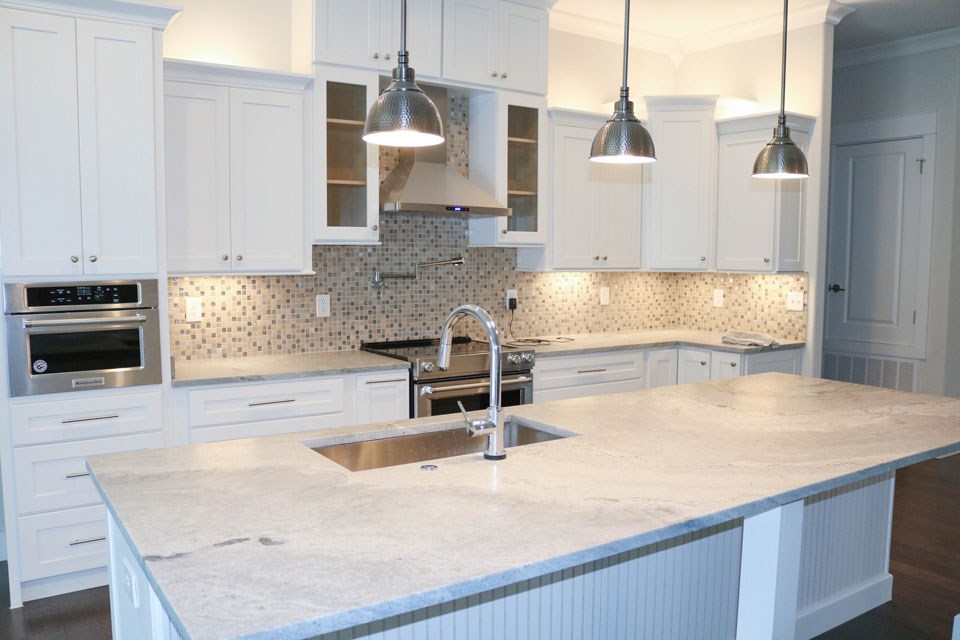
When installing kitchen lamps, the installation part should be as far away from the stove as possible, and do not let gas or water vapor be directly contaminated. This problem can be solved by installing a range hood or exhaust fan. The kitchen needs safe and convenient light switch. It is best to use a bayonet-type lamp cap, which is easier to replace than a screw bulb after a slight rust.
5.2. Sufficient lighting
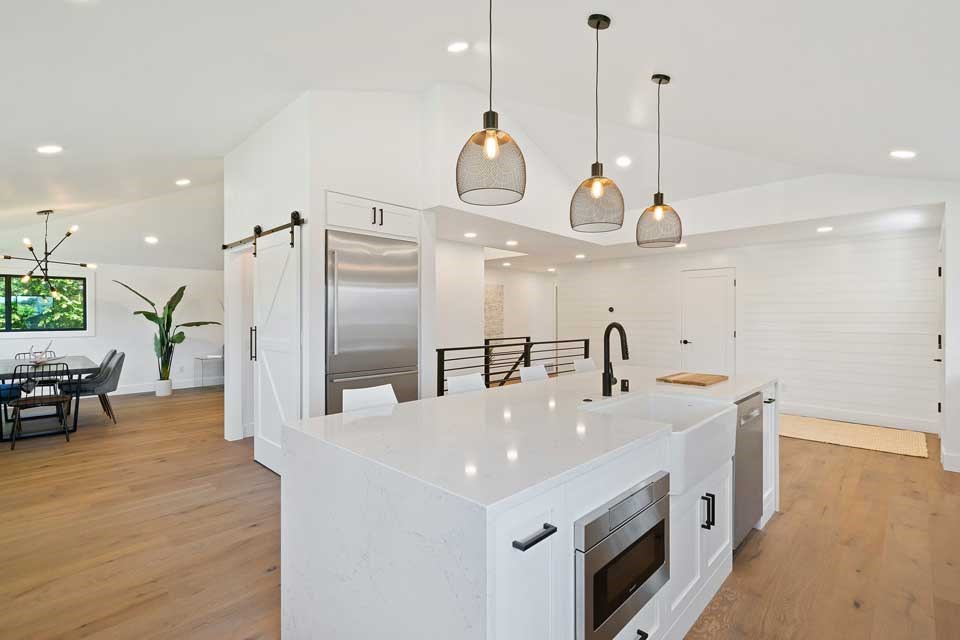
The lighting in the kitchen is divided into two parts: one is the lighting of the entire kitchen, and the other is the lighting of the washing area and the work surface. The former uses an adjustable ceiling lamp, and the latter can be equipped with a centralized light source above the kitchen cabinet and workbench, which is more convenient and safer to use.
5.3. Install projection lights in the glass storage cabinets
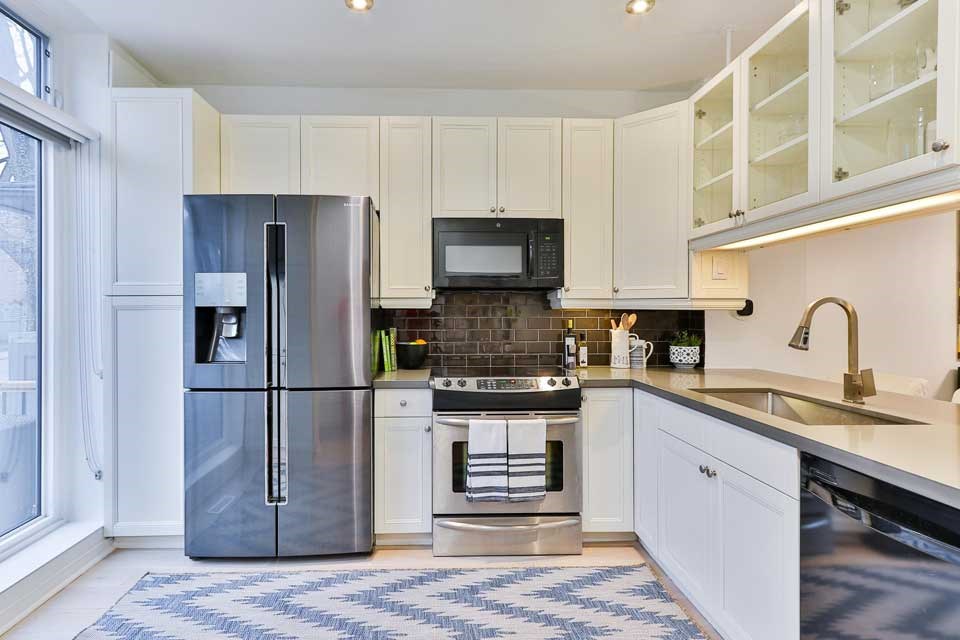
Especially when some colorful tableware is placed inside, it can achieve good results. In this way, the lighting is coordinated, and the light is primary and secondary, which will make the whole kitchen look spacious and the joy of cooking will also be enhanced.
5.4. Installation of incandescent and fluorescent lamps
Should be installed on the front part facing the cabinet. In this way, part of the light emitted by the lamp will be directed to the back baffle, and then reflected on the console. Then it will be directed to the center of the entire kitchen. You can also install a lighting device above the cabinet for indirect lighting, and it will shine on the upper part of the cabinet. It is dazzling and easy to retrieve.
5.5. Set up an adjustable kitchen lighting system
You can adjust it when you feel the light is dim or dazzling. People will also feel more comfortable and at ease. The color temperature of the light should be consistent with the atmosphere of the room, or at least similar to the color temperature of other areas in the room.
5.6. Installation of chandelier lighting on the ceiling
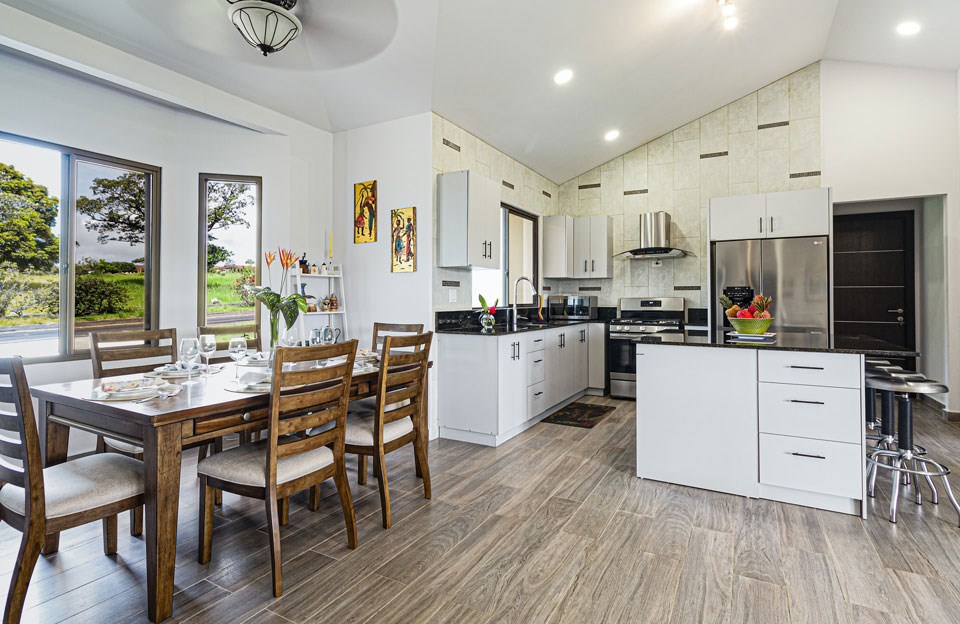
If the height of the kitchen space reaches more than 2.7 meters, a transparent or translucent chandelier can be installed on the ceiling as a light source. The chandelier can not only provide excellent lighting, but also a good decoration.
