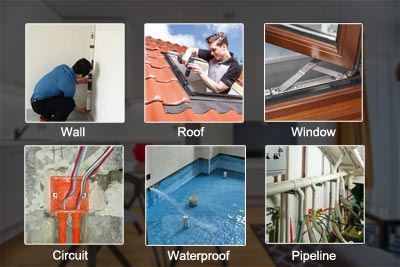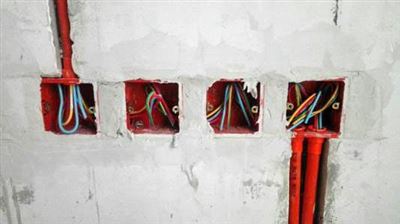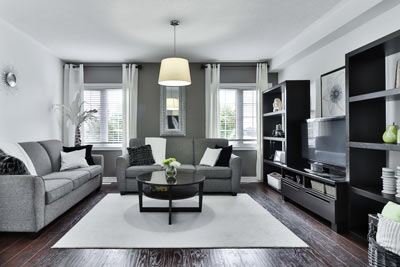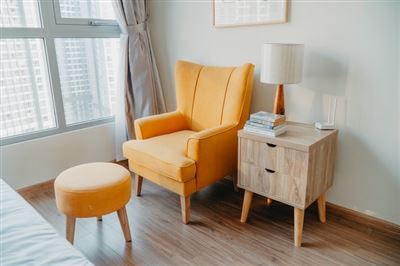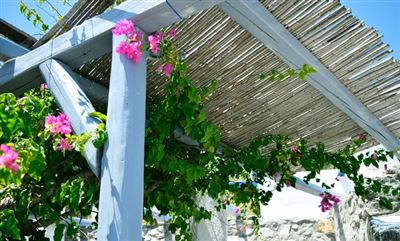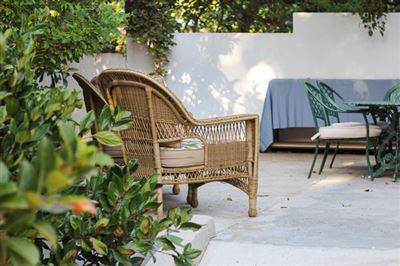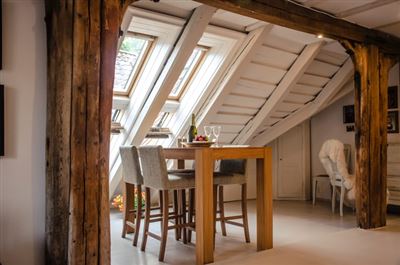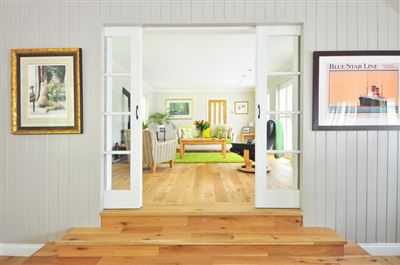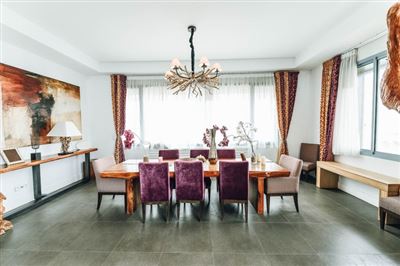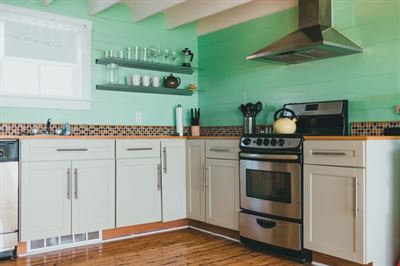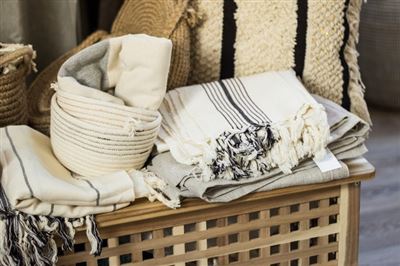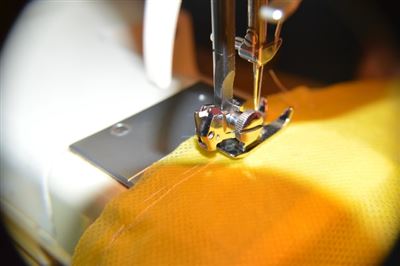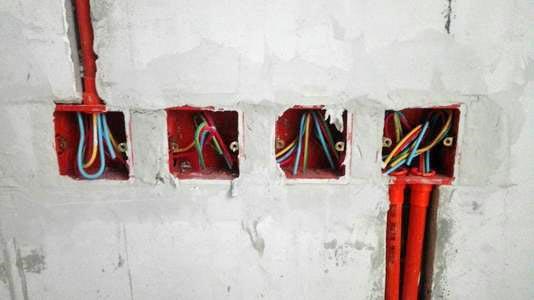
The acceptance of concealed works is the place that the owner should pay most attention to in house acceptance. Generally, the acceptance of concealed works should be carried out before the construction of the next process. The following methods will provide a reference for your acceptance.
1. Acceptance of waterproof construction
The inspector should build a 15 cm high retaining wall at the entrance of the room to be accepted, put 10 cm deep water into the room, and mark the height of the water surface at the same time. After 24 hours, observe whether the height of the water surface has changed. At the same time, check whether there is water seepage on the ceiling of the room at the same location downstairs. If the above phenomenon does not occur, the inspector can consider that the waterproofing engineering construction acceptance is qualified. On the contrary, if the above phenomenon is found after inspection, it can be considered that the waterproofing project construction is unqualified.
2. Acceptance of waterproofing works
For the acceptance of light-weight wall waterproof construction, a water spray test should be taken, even if the water pipe is sprayed continuously on the wall with waterproof coating from top to bottom for 3 minutes. After 4 hours, observe whether there will be penetration on the other side of the wall. If there is no penetration, then the wall waterproofing construction can be considered qualified.
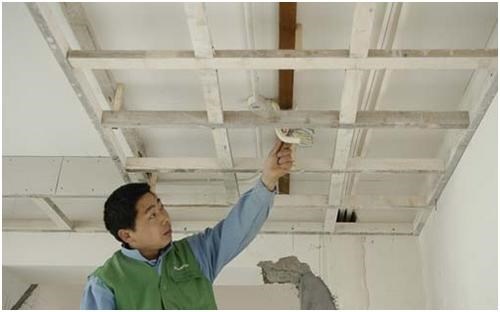
3. Acceptance of water and sewage construction
Check whether the water pipes and fittings meet the customer's requirements. If possible, use good quality water pipes and fittings as much as possible: check whether the direction of the water pipes is reasonable, whether there are too many corners and too many joints. Check whether the hose has a dead bend and whether the connection distance is greater than 1 meter; use visual inspection or use soft white paper to check all connections for leakage: check whether the pipe is installed with a shut-off valve to prevent the water pipe from cracking in the future Replacement: The inspection of the launch is to take the method of drainage.
4. Power distribution project acceptance
Whether the various materials used meet the design requirements; whether the line tube is fixed: whether the line tube is firmly connected; whether the wire has joints and whether the joints are tight; whether there are joints in the TV cable, if there are joints, they must be replaced, or a splitter is used at the joints. Whether the telephone line has a connector, whether the cassette is installed squarely, and whether it is at the required height. Whether the construction team made a mark on the place where the line pipe is laid; whether the location of the cassette is reasonable, whether the line pipe direction is reasonable, and whether the line joint position is reasonable.
5. Acceptance of floor supports
-Generally not less than 2mm~3mm: Check whether the spacing of the supports meets the requirements of wooden floor installation. Check whether the support is loose; check whether the plane on the support is flat; check whether the gap between the support and the ground is filled with wooden wedges instead of using wooden blocks; check whether the length of the iron nail used to fix the support can meet long-term use There is no loosening phenomenon: check whether the high-end installation meets the requirements in the design; check whether there is an expansion gap at the junction of the wooden keel and the wall.
6. Acceptance of wall scraping clothes
Check whether the surface of the putty is dry: Check whether there are cracks on the surface of the putty: Check whether the surface of the putty is flat or not, check the wall and the wall, whether the wall and the ceiling are connected smoothly; check between the wall and the woodwork Is there no ambiguity?
