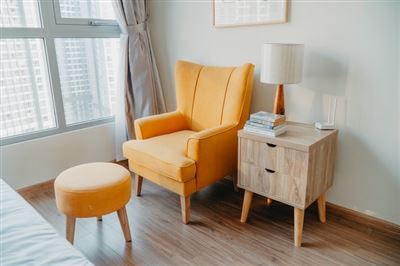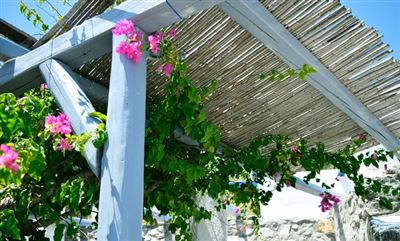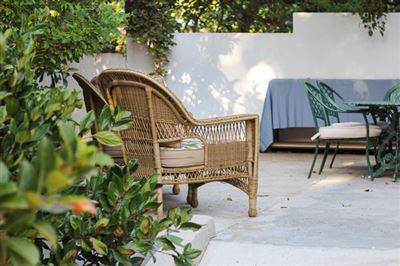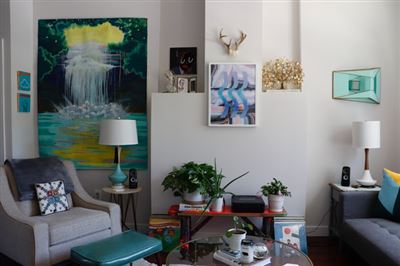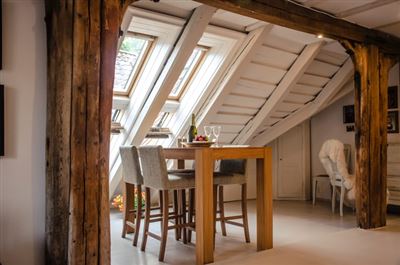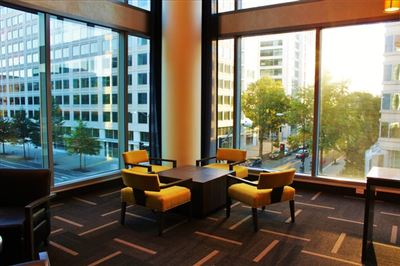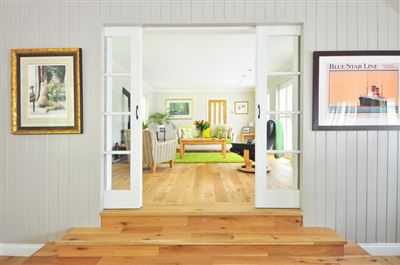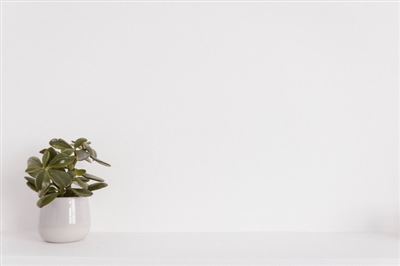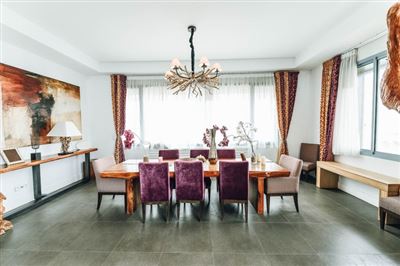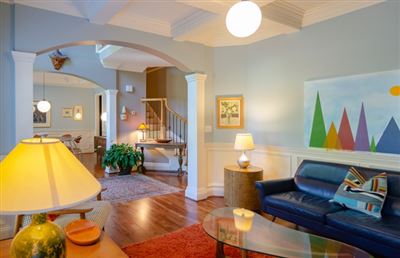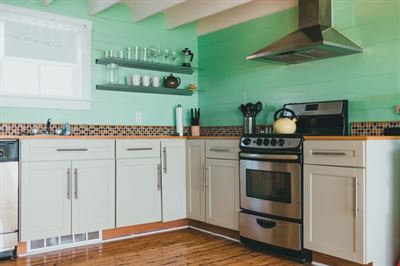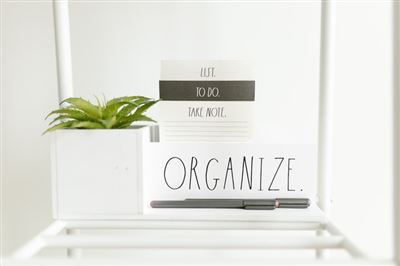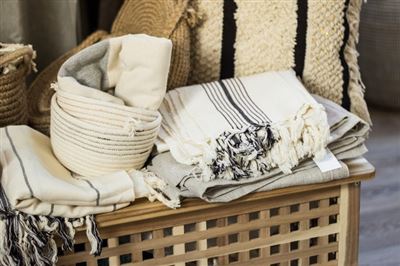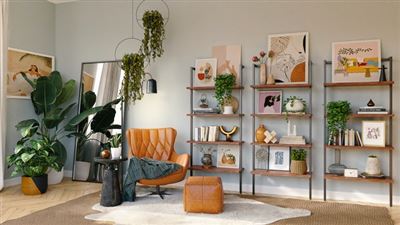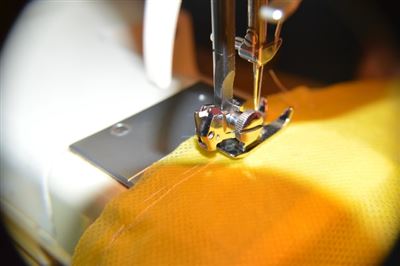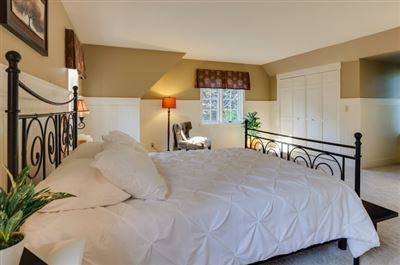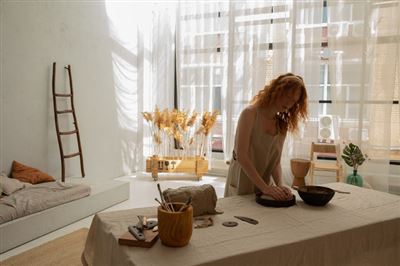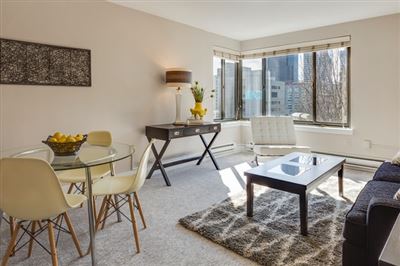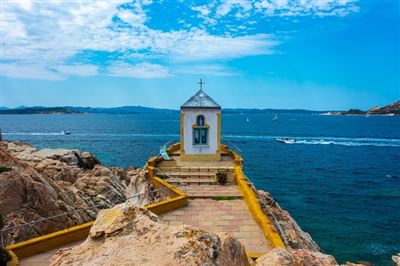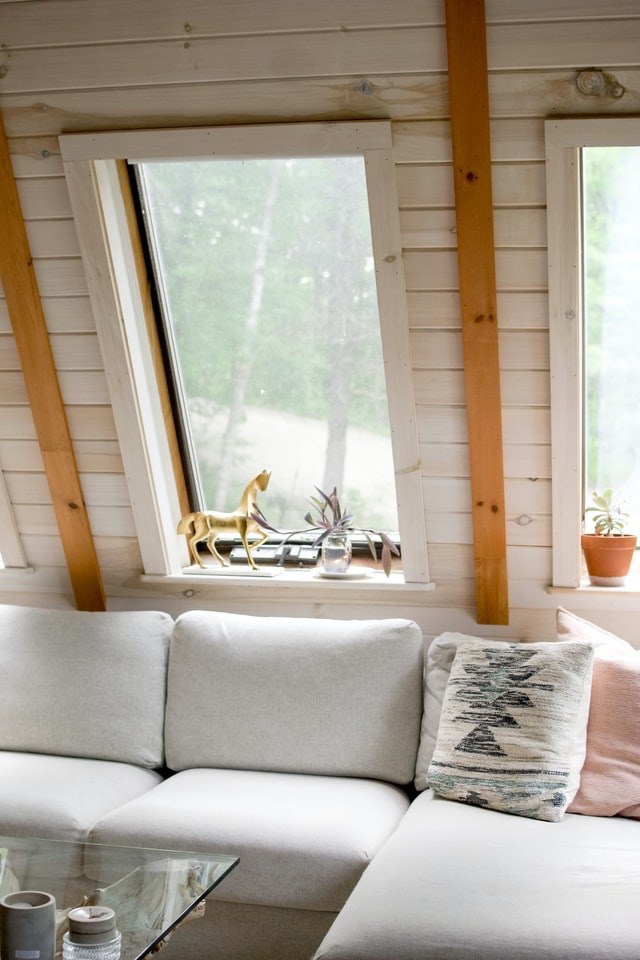
Peter's house is located in Stockholm. It was originally a barn with a sloping folding roof. With all the sloping roofs, the owner set up a large number of skylights to bring plenty of sunlight into the house very luxuriously. The decoration of the house condenses the exotic feelings, and when you turn around, it is like completing an intercontinental journey.
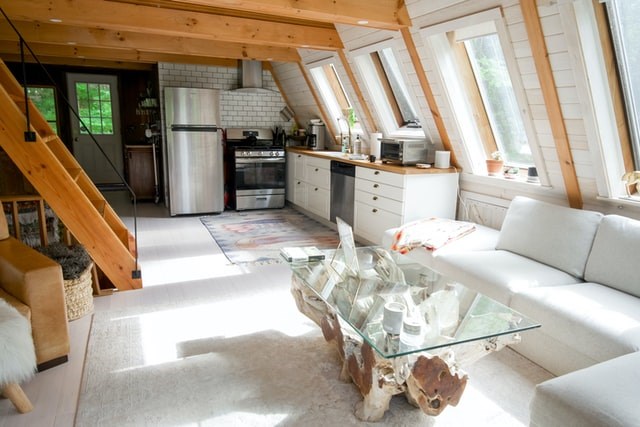
As a warehouse, the roof of the house is folded, which provides the room with light that cannot be matched by a flat-topped house. In order to maintain the visual height of the original barn, the owner did not use too many lines and colors to divide the vertical space, which can be appreciated when first entering the door. The entrance of the house is a piece of whiteness. The rustic door frame shape and the texture of the wall are reminiscent of Spain and southern France in the Mediterranean. It is quite Moorish architecture style. The walls and roofs are neatly lined with Peter's collected from the tour. Bottles and cans, people can see his taste in life as soon as they enter the door.
Because the barn has a sloping roof, the floor heights of different locations inside the house are very different, but Peter seems to be happy to enjoy this change of height. The interior of the house is divided into two parts, the living room, kitchen, dining room, etc., basically the higher part is selected as the daytime area; the study, bedroom, etc. are basically located at the lower floor height as the night area.
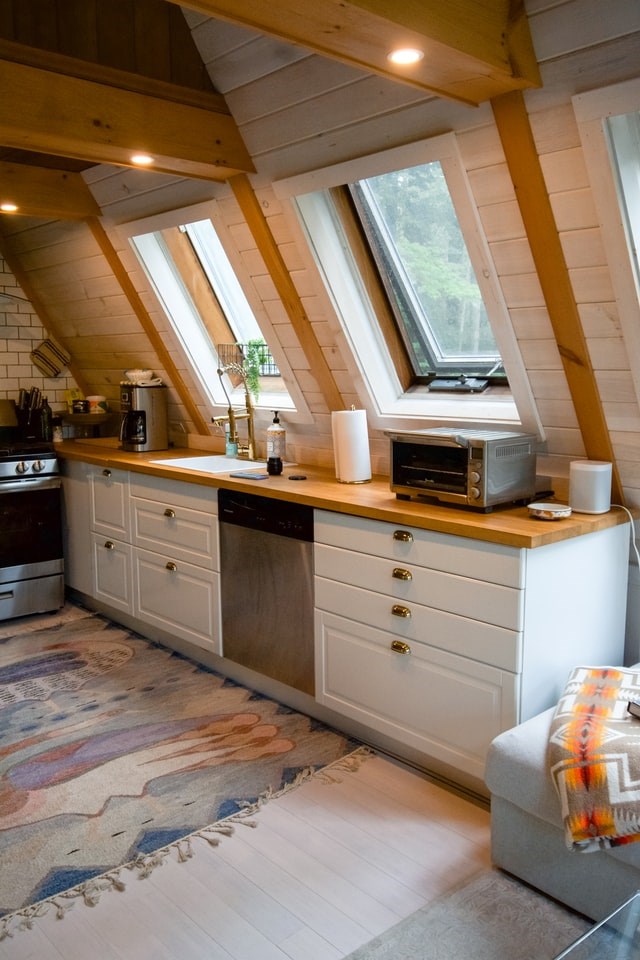
There is a tall pillar in the middle of the barn. Peter keeps it and separates different spaces with it as the center. A low wall and steps leading to the living room on the ground are set on both sides of it, and it has successfully concealed a fireplace pipe. Around this central pillar, a living room, study and dining area are formed, fully demonstrating the sense of hierarchy brought to the room by the sloping roof. The skylights set on the sloping roof, while receiving sunlight, change the sense of depression of people in low places. The number and area of skylights are breathtaking. There are only four in the living room. The sun, moon and stars pass through here, illuminating the study in the corner adjacent to the living room, and illuminating the beautiful foundation that Peter brought back from Turkey. The rim carpet and the gorgeous chandelier bought from Greece. It is these skylights that break the rigidity of the horizontal lines in the room, and transform the limitations of the oblique room into incomparable angular beauty.
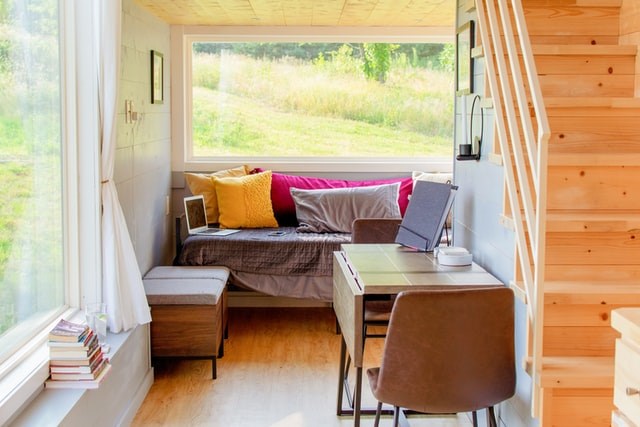
There are many skylights of different sizes and heights in the room, which are designed according to different areas and different functions. Compared with the living room, the dining room has fewer skylights, but the area is much larger. It extends to the end of the sloping roof and connects with the open-air balcony. Therefore, the scenery of the sky and the scenery outside the room are naturally integrated in one go. It's not clear which one is more enjoyable. The chandelier in the restaurant is as beautiful as bubbles, and the intensity and color of the light can be adjusted according to the owner's preference, adding a beautiful scene here.
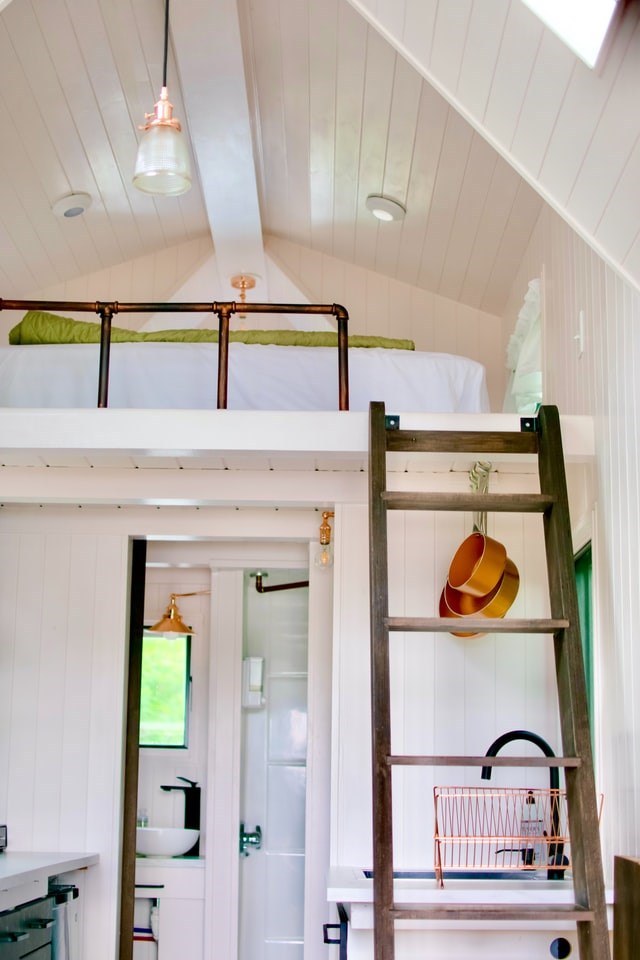
The skylights in the bedroom are much shorter in comparison, almost reaching the ground, but for this simple bedroom with only a bed and skylights, it is too big to be bigger. You can see the opposite building when you lie on the bed. The panoramic view is as wide as sleeping.
The largest "skylight" is the bathroom built on the terrace. This bathroom, like a flower room, is made of glass on all four sides and ceiling. In the middle is a large square bathtub, colorless and unglazed, with a plain surface facing the sky. Lying in the bathtub, you can bask in the sun, you can count the stars, if it is raining, don’t be poetic.
Peter has an almost aesthetic feeling for decoration, and all his favorite styles and elements have fully displayed their charm in this former barn.
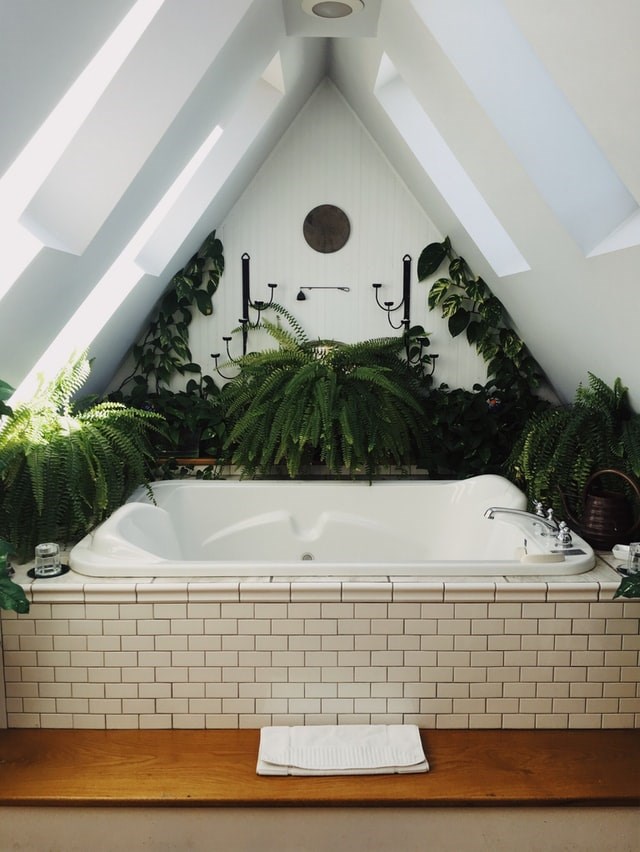
As soon as you enter the door, you can see the display racks from Bali at the end of the corridor, accumulating the warmth of the years; in the corridor, the cupboards with patina are from India, the rusty stains record the ancient years, and the paintings on the walls are from Bangkok. , The style is integrated with the cupboard; the beams of the study are hung with gorgeous chandeliers, showing a special exquisite mood; in the dining room, the thin window screens filter the bright sunlight outside the skylight, allowing the diners to bathe in the south of France Under the soft light; on the terrace, lanterns collected from Morocco are hung to ignite a little bit of exotic tenderness for a quiet night.
In the East, the Mediterranean, and Africa, Peter is under the skylight, showing his long journey......
