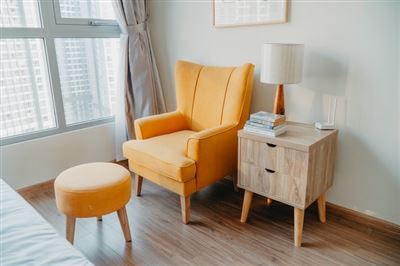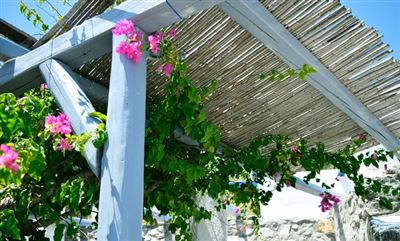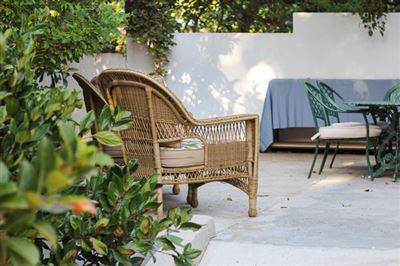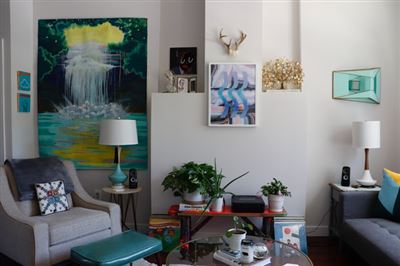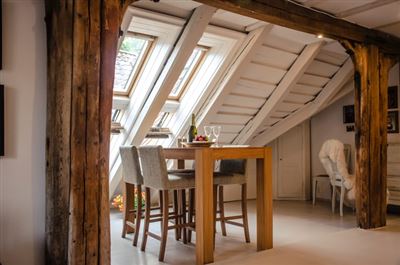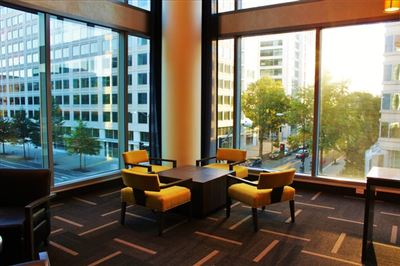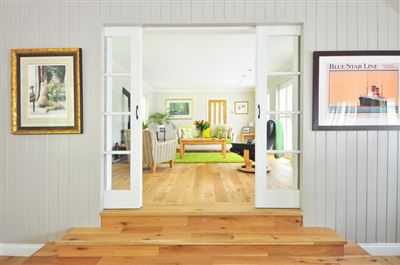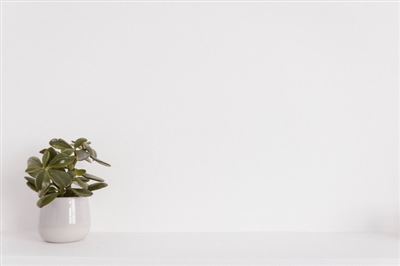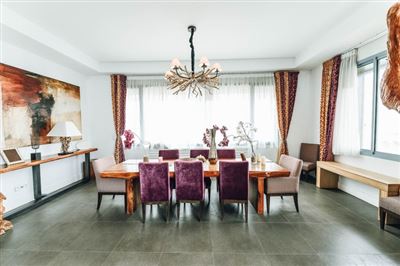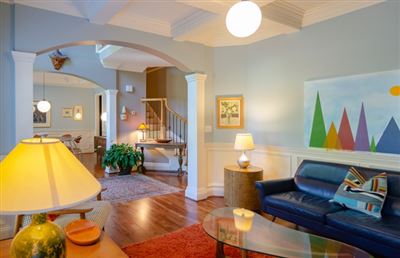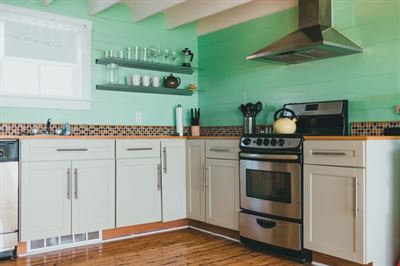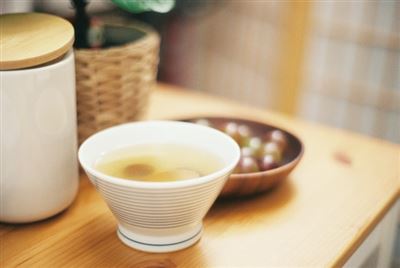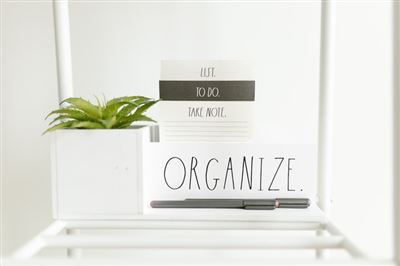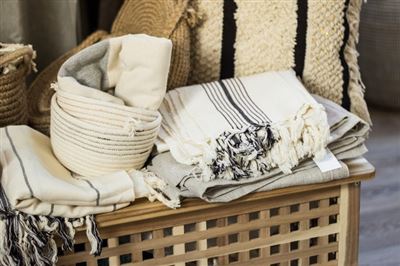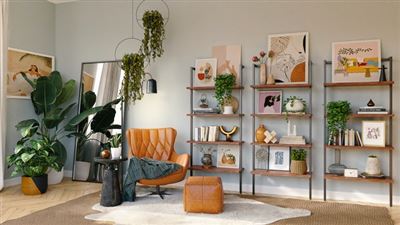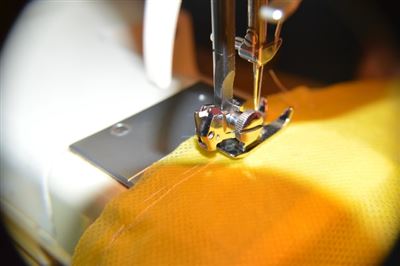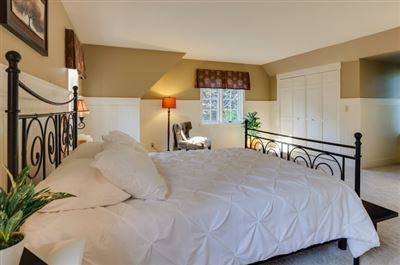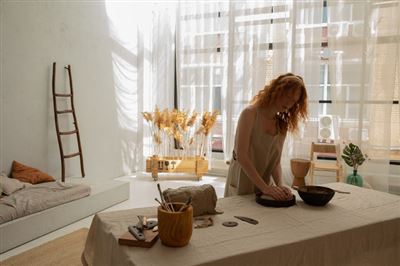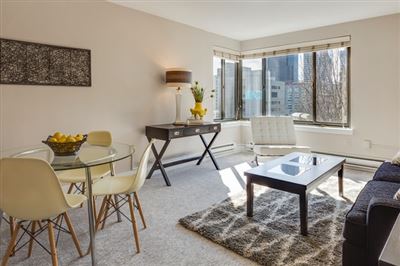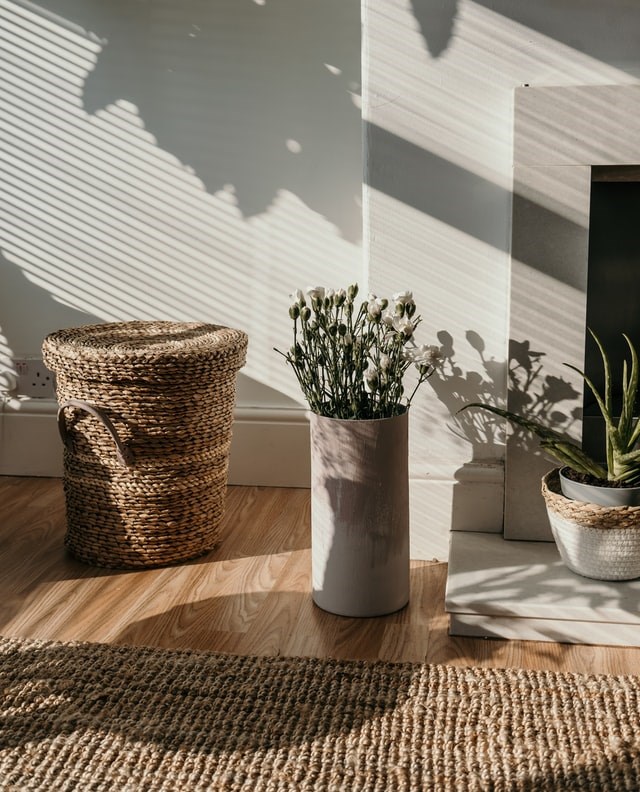
Getting used to the brilliance of colors and finding a comfortable home for the body and mind is nothing more than creating a refreshing expression for home.
This is a small villa, bathed in sunlight and surrounded by greenery, looks like a car house deliberately driven from elsewhere. The owner only came to accept the warm spring sun.
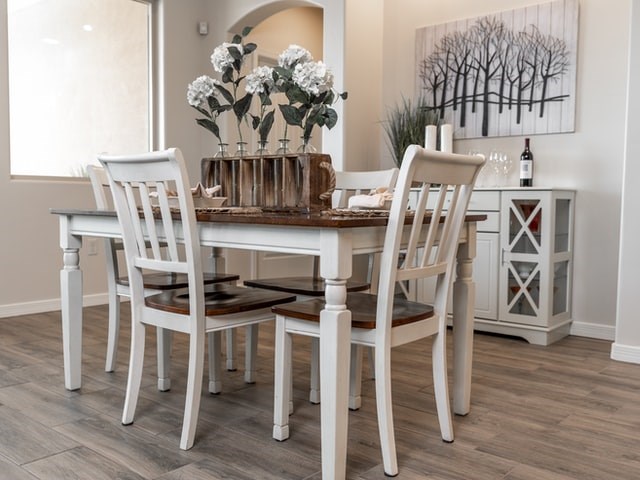
The host brings together the meeting and dining areas in the room. The reception area is designed to be semi-open, with the east side open, the west side wall, and the north and south sides are large floor-to-ceiling windows. The vision extends here indefinitely, inadvertently expanding the room countless times. The light from outside swarmed in unobstructed, making the whole room appear bright and spacious. In the patio to the south is a cluster of Hsinchu, which runs through the living room and echoes the small and exquisite back garden to the north. The living room becomes a pavilion in that garden. Sitting in such a room is very pleasant.
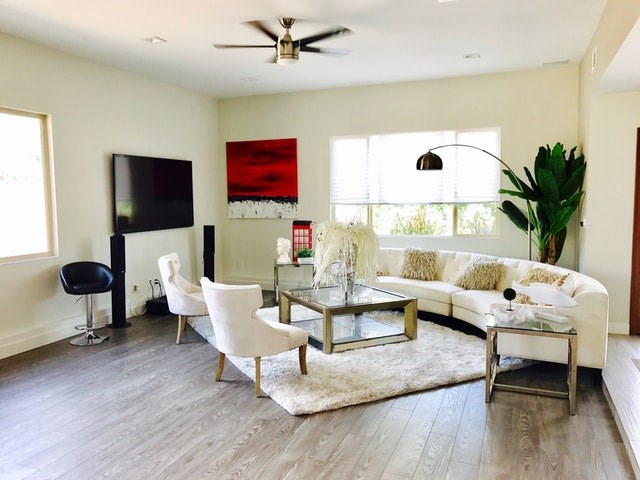
The design of the living room is relaxed and comfortable. The walls are decorated with blue and white striped pattern wallpapers. The refreshing white and elegant aqua blue are combined, which reminds people of a pavilion by the water.
In addition to the main meeting room, the owner also set up a small meeting room with a small area. The style and color of the small living room are the same as those of the main living room. They are also decorated in blue and white to create a harmonious and echoing atmosphere with the main living room. The arched porch of the small living room and the white wooden beams used in the suspended ceiling subtly echo the overall style, which is both relaxed and romantic, but also stable and generous. Although there is a large dining table in the main meeting room, it is for guests. If there are no guests, such a dining table is obviously not suitable for husband and wife. So the owner used a corner of the kitchen to design a sunny breakfast table suitable for two people to enjoy the food.
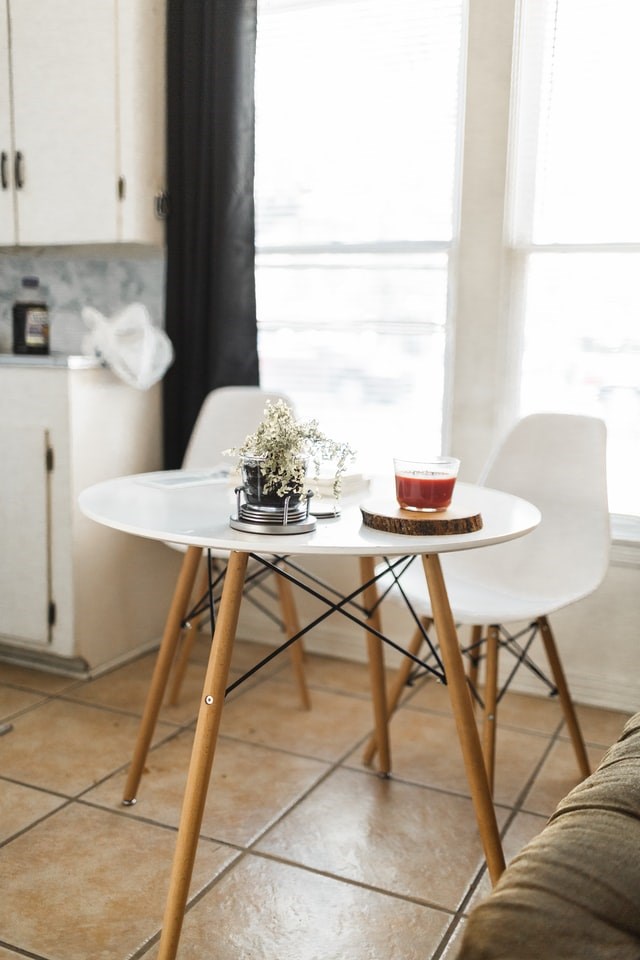
At the end of the corridor on the first floor, there is an arched porch. Looking from the porch, there is a long wooden dining table with simple lines. On one side of the dining table is a wooden wide stool against the wall. The wall replaces the back of the chair. , Coupled with a thick cotton pad, it does not lose a comfortable feeling. This is where the host usually eats. If the family entertains guests, of course it is to go to the main meeting room, where a large round dining table is placed.
In the middle of the kitchen is a multi-functional island, under the island is also equipped with high stools, if you are in a hurry or if you are alone, you can have breakfast here. In addition to the conventional cabinets under the island, kitchen appliances such as refrigerators and washing cabinets are also installed, which not only saves space, but also facilitates the host's use.
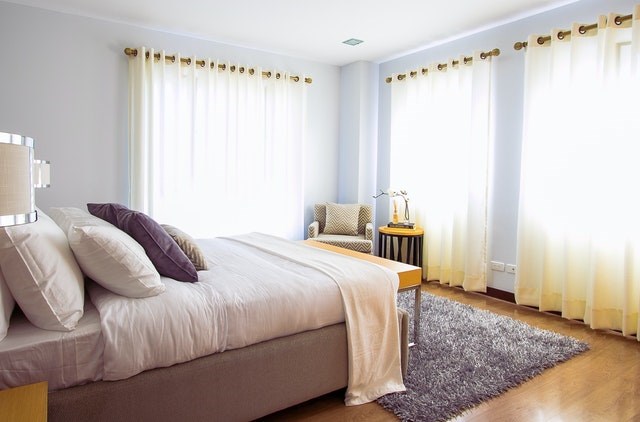
The design of the bedroom is a bit different, because the host prefers a spacious and bright space with few items, so a dressing table with a vanity mirror that occupies a large area is not placed in the bedroom like a normal family. Instead, a small arched porch was used to create an independent dressing room, taking care of the needs of two people, and adding some different scenery to this plain bedroom.
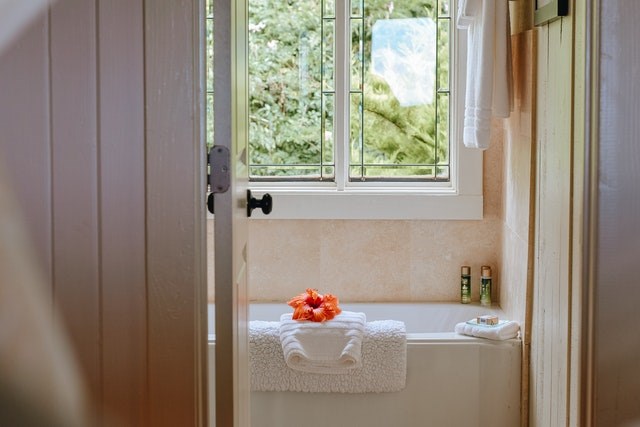
Going straight through the small dressing room, a winding path enters the bathroom. Because the area is large enough, there is both a shower and a bathtub in the bathroom. Here too, blue is the main tone, and the mosaic seamlessly connects with the blue waterproof wallpaper on the wall, making the whole bathroom style into one.
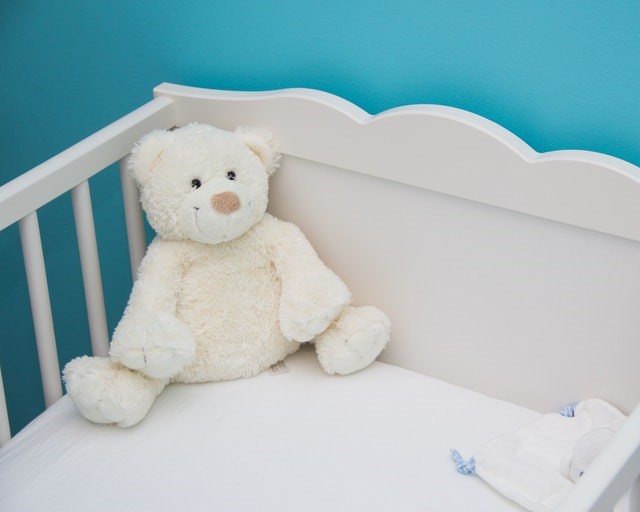
The children's room is the most romantic place in this villa, and it leaves the deepest impression on people. A traditional cylindrical castle is erected in the center of the room. The interior of the castle is designed as a staircase passage. Go up from the passage. On the left is a small slide leading to the play area in the children’s room; on the right is a spacious and comfortable place with a window. The platform, which assumes the function of the bed. On the ceiling of the room, a wallpaper of blue sky and white clouds is attached to make the castle more vivid and lifelike. The area of the house is not large, but every corner is used rationally. At the same time, the two functions of sleep and play are well reflected here. It is a paradise for children to grow up freely.
In fact, the home can have a variety of expressions, as long as you need, you can change the color and layout of the home.
